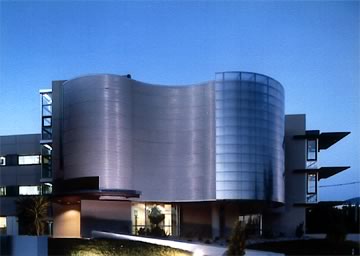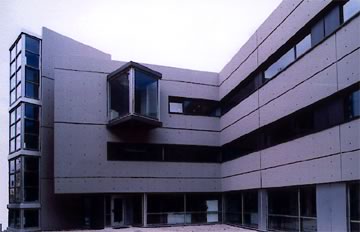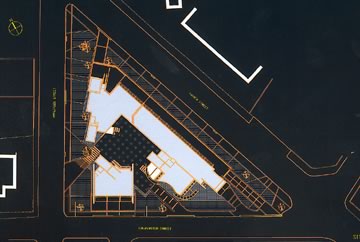
Office Building Complex
Kalavryton, Amaliados and Kaiafa Sts, Nea Kifissia,
1999-2001
Architects
Vassilis Baskozos (1956-)
Dareia Tsangaraki (1962-)
This building complex is an impressive synthesis
by architects Vassilis Baskozos and Dimitra Tsangaraki, designed in
a mildly deconstructive spirit. The two architects made inventive use
of the triangular shape of the lot to erect three buildings one of which
was intended to house the construction company that owned it, and the
other two for commercial exploitation, with the capability of functioning
either separately or as a whole.
The buildings are laid out around the perimeter of the lot. Access to
their entrances, with emphasis on their volume, is through the open
space at the centre, which has been landscaped like an interior square.
On plan, the buildings are organised on a grid that permits flexibility
in the positioning of the interior divisions. The faces are treated
with the use of large glass panels and metallic shading structures in
various forms on the east and south side, while the west side is solid
bare concrete with fewer openings.
Owing to the bright colours and the combination of curved and straight
features, this office complex has a remarkable plasticity.
TRANSPORTATION


