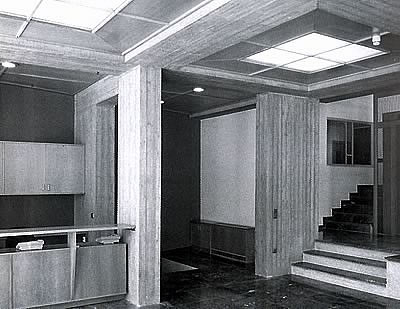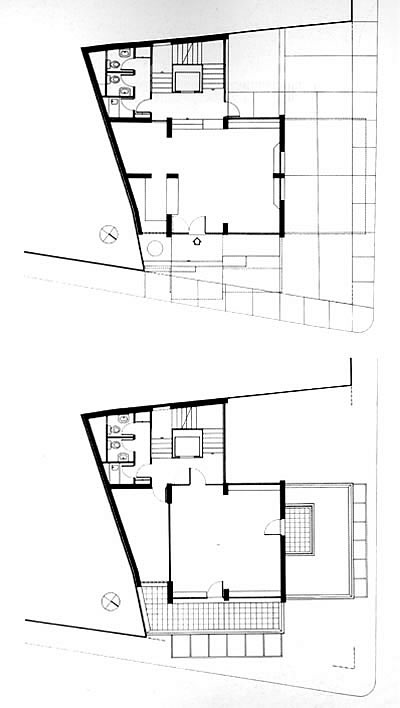
Office building (behind the Athens tower)
Athens, 1996-99
Architects
Dimitris Isaias (1952-),
Tassis Papaioannou (1953-)
Associate architects
Katerina Ftara
Katerina Philippa
The office building designed by Dimitris Isaias and
Tassis Papaioannou may be considered a noteworthy expression of Athenian
neo-modernism. It is located in a central area of Athens and houses
offices and the showroom of a medical equipment company.
It was erected in the row-building system and has six floors. The volume
of the structure, adjacent to and touching the neighbouring buildings
has an open-air space that faces the road. The limitation of the constructed
surface at the ground floor level contributes to this.
On plan, it comprises a basic core 7x7 m. that is defined by two parallel
walls of reinforced concrete. The office areas can be laid out according
to functional needs, by means of hanging metal partitions or on the
sections cantilevered from the main body of the building on various
levels. The vertical circulation core and auxiliary areas are set into
the corner of the building.
The construction is mixed with load-bearing elements of reinforced concrete
and metal elements on the cantilevers.
The façades are created by the metal elements of the cantilevers
and the wooden shade louvers form a transitional zone between the interior
and exterior space.
The materials used are unplastered and unpainted concrete, metal painted
blue and natural coloured wood.
TRANSPORTATION

