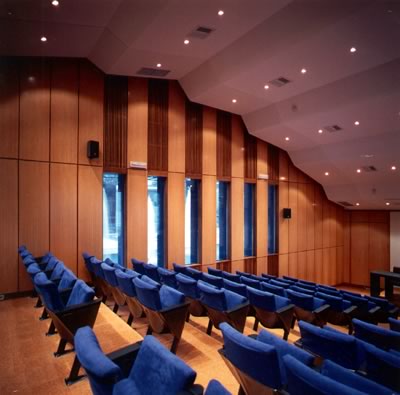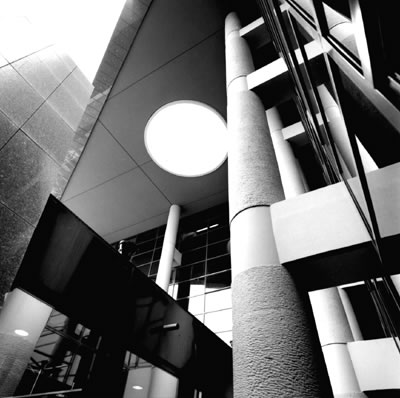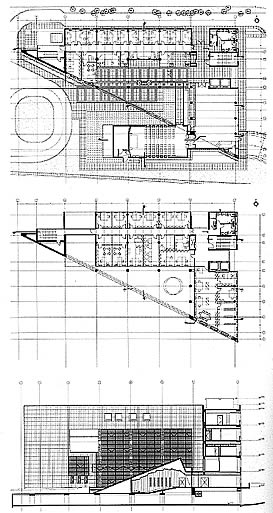
Glaxo-Wellcome headquarters
266 Kifissias Ave, Halandri, Attica, 1992-1995
Architects
Giorgos Apostolakos (1955-)
Takis Exarchopoulos (1944-)
Kyriakos Kyriakidis (1937-)
The late modern building that houses the headquarters
of the pharmaceutical company Glaxo-Wellcome is an unconventional work
of prestige architecture built by private business initiative. It was
designed with particular expressive and symbolic demands by architects
G. Apostolakos, T. Exarchopoulos and K. Kyriakidis to project the dynamism
of this multinational corporation.
The building has a total area of 4000 m2 and consists of four floors
of office and administration areas, a ground floor and basement with
auxiliary areas and parking facilities. In addition to the entrance,
the basement houses the snack bar next to which is an independent amphitheatre
building.
On plan the building is L-shaped and its office areas are organised
in two wings, while the public areas and the vertical circulation nodule
are at the intersection of the two wings.
The curtain on the front of the building, placed at a 60o angle in front
of the main access, supplements the volume by unifying the two wings
and giving the building the form of a triangular prism. At the same
time a triangular atrium is created inside the building, which ensures
the visual continuity of interior and exterior space. The materials
used are blue granite, curtain walls, visible concrete and metal.
TRANSPORTATION


