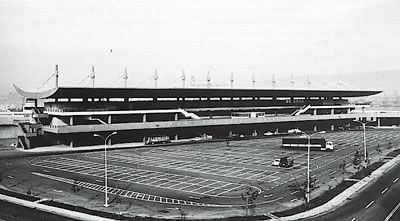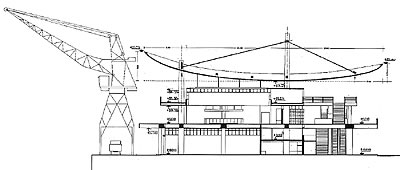
Passenger Terminal of the Piraeus Port Authority
Today the PPA Exhibition and Conference Centre
Ayios Nikolaos Wharf, Piraeus, 1981-86
Architects
Yannis Liapis (1922-1993)
Elias Scroumbelos (1921-)
The Passenger Terminal of the PPA was designed as
the pre-eminent prestige building of Greece’s largest port. It
was a prototype public building of its time, created in a brutalist
spirit with technological innovations and symbolic claims reminiscent
of the unconventional structures of Eero Saarinen and Le Corbusier.
The existing building was the only unit built of the architects’
preliminary design for a complex of terminals, customs’ offices,
port authority and harbour works, which won first price in an open architectural
competition.
There is a clear distinction of functions in the arrangement of spaces,
which takes place on three levels. On the ground floor are the customs
clearance areas for merchandise, on the first floor, which has a double
height, are the passenger waiting rooms, shops and offices, and on the
second floor are the restaurant and departure area. Today the building
has become the PPA exhibition and convention centre.
The long, narrow PPA building has monumental dimensions: length 185
metres, width 51 m. But its most characteristic feature, stylistically
and technologically advanced in 1960s Greece, is its upwardly curved
roof slab, supported by tensile cables anchored to a series of central
columns. The columns function symbolically alluding to the masts of
sailing ships or the huge cranes in the port.
The materials used are bare concrete, metal frames and plastered brick
walls. The aesthetic effect impresses experts with its dynamism and
unconventionality.
TRANSPORTATION

