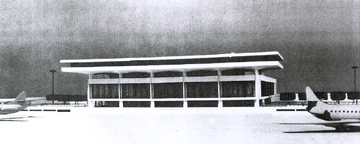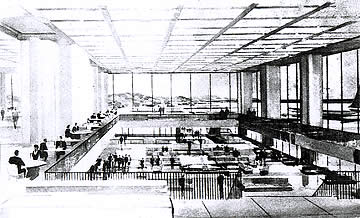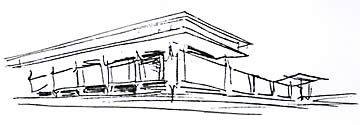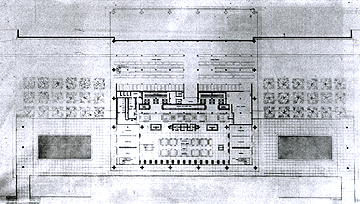
Main Building of Hellenikon Airport
Hellenikon, Attica, 1959-63
Architect
Eero Saarinen (1910-1961)
The main building of the Athens Airport (referred
to as the East Terminal) was one of the last works by the world renowned
Finnish-born American architect Eero Saarinen whose headquarters were
in Birmingham, Michigan. He had already gained international recognition
for the original and elegant expressionism of the TWA passenger terminal
in New York and the Dulles International Airport near Washington DC.
The object of his design, as he himself pointed out, was to combine
the best functional solution and to create a building that would be
representative of 20th century technology and express the Greek spirit
as well.
Saarinen was so successful in achieving this goal that his building
transcended its utilitarian-technological nature and functioned symbolically
as the gateway to Athens and to modern Greece.
The building was laid out as follows: (a) at the entrance level were
the check-in booths, customs inspection, shops and a balcony with restaurants
that was also open to the transit lounge, (c) the mezzanine housed the
foreign exchange services, customs offices, etc, on the runway level
was the splendid transit lounge, with an internal height of three floors,
and the departure gates and (d) in the basement were the luggage handling
facilities, and the airport’s operating services. The large projecting
upper floors included restaurants and the roof overlooked the runways
and the Saronic Gulf and was popular among passengers and visitors alike.
On an intervening floor was the VIP lounge, administration offices,
etc.
The dynamic and plastic form of the building was particularly elegant.
It was built of pre-stressed, bare concrete permitting the creation
of large openings and projections. The façade overlooking the
airport is divided into five parts, supported on large piers and crowned
with two parallel projections. The projections provide shade to the
extensive glass surfaces.
Now that the Hellenikon airport has been abandoned (in 2001, after the
opening of the new Eleftherios Venizelos airport at Spata), provision
has been made for Saarinen’s heritage building to be utilised by
acquiring a new, cultural function.
TRANSPORTATION




