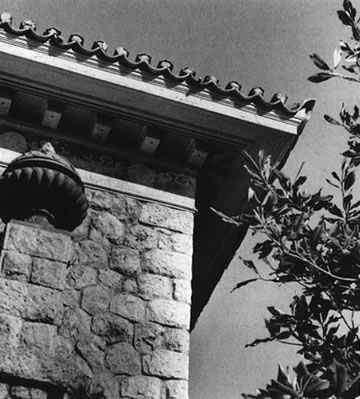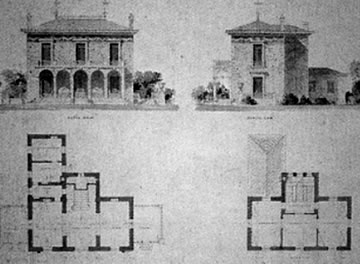
Kalamaras Villa
12 Pesmazoglou St, Kifissia, 1893-1900
Architect:
Ernst Ziller (1837-1923)
This building is a characteristic work by Saxon architect
Ernst Ziller, one of the protagonists of Athenian architecture in the
last quarter of the 19th century. This is a country villa in Kifissia,
where the upper middle class cooled off in summer.
The two-storey Kalamaras villa has its living and dining rooms and ancillary
spaces on the ground floor and its bedrooms on the upper floor.
The volume of the building is plain with harmonic proportions. The long
porch on the façade with its triple arched opening becomes a
balcony on the upper floor.
The synthesis of the façades is symmetrical and their style is
restrained picturesque. Characteristic features are the visible stone
masonry, the simple door and window frames, the hipped tile roof with
its projecting cornice and pergola. The result is a composition with
neo-Renaissance balance and harmony which, in conjunction with its picturesqueness,
fits in with the pine-clad landscape and the Mediterranean climate of
Kifissia.
TRANSPORTATION

