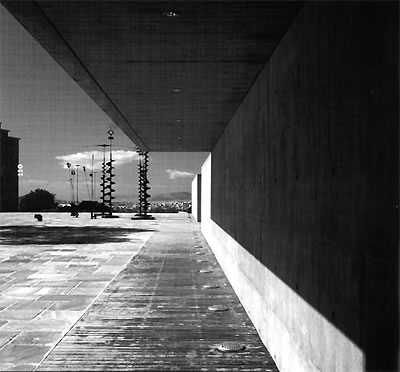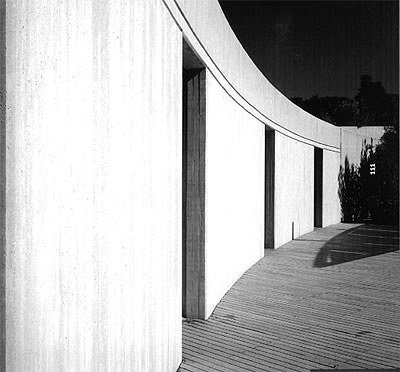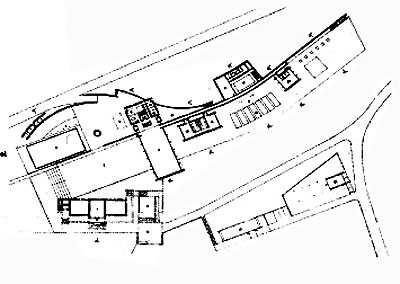
Prodromos Emfietzoglou Residence
with art exhibition areas
Phoenikon terminal, Melissia Attica, 1991-1996
Architects
Katerina Diakomidou (1955-)
Nikos Haritos (1959-)
Christos Papoulias (1953- ) participation
in the first phase of the study)
The Emfietzoglou residence in Melissia, a suburb
of northeastern Athens, which includes areas for exhibiting works of
art, is an inventive design by architects K. Diakomidou and N. Haritou
and C. Papoulia (participation in the first phase of the study), which
was selected among the 35 finalists for the Fifth Mies van der Rohe
prize for European Architecture in 1966.
The complex is on 60 stremmas (6 ha.), has an area of 3500 m2 and includes
a residence, private art museum, office area, sports facilities and
pool.
The demands of the programme and the special needs of the owner led
to a synthesis of discreet volumes that are on the same lengthwise level
of a curved corridor 200 m. long. The corridor operates as the "spine"
of the whole, following a long retaining wall. All the walls parallel
to it are solid and the vertical ones transparent. On the south edge,
the curved corridor ends in an open space with an unhindered view of
the sea, functions as an outdoor gallery and has an open pool.
Thus an impressive architectural synthesis is achieved which is characterised
by the play of loosely structured and differentiated volumes, the variation
in scale, the alternation of solids and voids and the splendid view.
The main materials on the building are unplastered concrete and large
glass panels with wooden rolled shutters.
TRANSPORTATION


