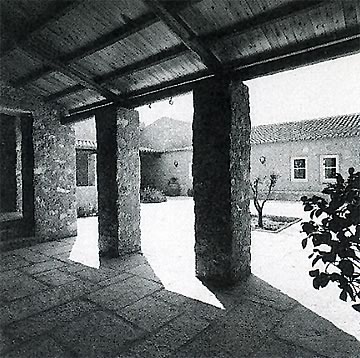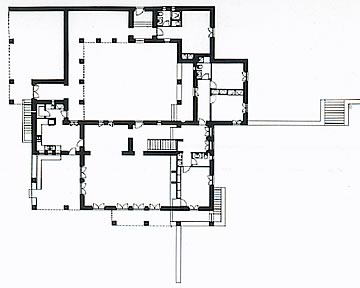
Karakosta Residence
Paliagianni Kifissia, 1978-80
Architect
Nicos Valsamakis (1924-)
In this work, Nicos Valsamakis revitalises the compositional
and stylistic rules for the suburban residence, having been creatively
inspired by the anonymous traditional houses of Attica.
The main areas of the home are laid out freely around the central core
of a colonnaded atrium. Their organisation is governed by clarity and
the distinction of functions. On a second, lower level, resulting from
the slope of the ground, service areas are accommodated as well as additional
bedrooms. Semi-open-air arcades and spaces link the indoors with the
outdoors.
The building is a synthesis of asymmetrical volumes roofed by terracotta
tiles. The wooden roof trusses are visible from inside the house. The
façades are treated with visible stone masonry, reddish grouting
and wooden door and window frames while the interior surfaces are plastered.
TRANSPORTATION

