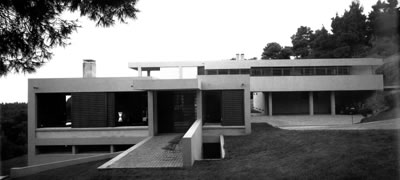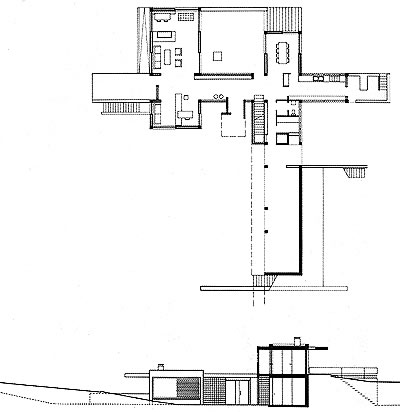
House in Kiourka
Theriza Afidnon site, Kiourka, Attica, 1988-1995
Architect
Pantelis Nikolakopoulos (1954-)
This detached home by Pantelis Nikolakopoulos is one of the best expressions of neomodern architecture in Greece. It was selected among 35 finalists for the Fifth Mies van der Rohe award for European Architecture in 1966, and was one of the works selected for the Greek participation in the 7th International Biennale of Architecture in Venice (2000). It also represented Greek architecture in the Tokyo exhibition "New trends in European and Japanese Architecture" (2000). This home is in the pine-forested northern part of Athens about 35 km. from the centre. It is built on a steep slope with a lovely view of the Marathon lake.
On plan, the articulation is free and develops around the two main axes which are at right angles to each other. The first axis is parallel to the contour lines of the site and the other vertical to the slope of the ground.
The elevated wing of rooms develops along the second axis so as to have a southeast orientation and the living room is in the parallel wing. The living areas are on the ground level and have a view on four sides, with the result that a sense of the unity of the interior and exterior space is created. Between the living and dining rooms is a courtyard-atrium, which also represents the boundary between the landscaped and natural terrain.
The treatment of the façades, arising from the construction features, is plain, visible and well proportioned.
The materials used both inside and out are plastered concrete and large windows with wooden frames. The special quality of this home is due to its carefully worked out construction details.
TRANSPORTATION


