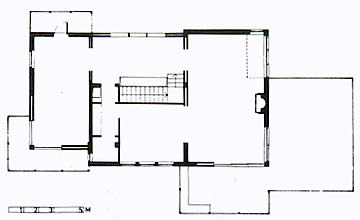
Potamianos Residence
1 Niovis & Vas. Pavlou Sts, Filothei, Attica,
1954-55
Architect
Dimitris Pikionis (1887-1968)
Associate architects
Alexandros Papageorgiou
Ino Papageorgiou
The residence of ship-owner Potamianos in Filothei
is one of the most representative mature works by architect Dimitris
Pinionis, whose major creation was the landscaping of the archaeological
site around the Acropolis, Filopappou Hill and the Aghios Dimitrios
Loumbardiaris church and refreshment pavilion. (11951-57). Here, as
in his other postwar works, Pikionis’s main objective was the "harmonious
synthesis" of the ecumenical spirit using the expressive means
of the Greek tradition which he regarded as more closely akin to those
of the East than to the West.
On the Potamianos residence, Pikionis extracted memories from the anonymous
tradition and combined them with modern media and techniques and teachings
from the Japanese garden tradition.
The building is two-storey and tile-roofed. On the ground floor are
the kitchen, dining room, living room and bedrooms, and on the upper
floors are the reception areas and office. The treatment of the building
in terms of type and style is clearly influenced by the northern Greek
architectural tradition.
The building combines the principles of modernism, such as clarity,
functionality and honesty of materials, with borrowed traditional forms,
types and materials.
The materials that shape the facades are the bare concrete of the structural
elements, stone masonry, plastered walls, wood, and the terracotta tile
roof. The intention to express the Greek spirit and continue the tradition
are also demonstrated in the landscaping of the garden.
TRANSPORTATION
