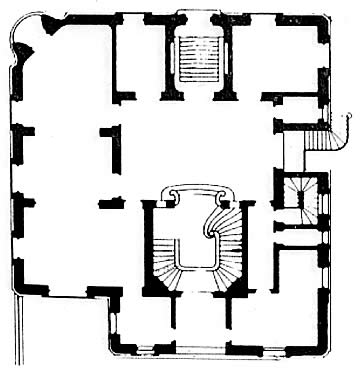
Livieratos Mansion
Patission & Ipirou Sts, Athens (1908-1909)
Architect
Alexandros Nikoloudis (1874-1944)
The Livieratos mansion is a large urban detached
home with a visible French influence. It was designed at the end of
the first decade of the 20th century by the distinguished architect
and NTUA professor Alexandros Nikoloudis, a graduate of the École
des Beaux Arts of Paris. It has a basement, elevated ground floor and
upper floor. The ground floor houses the reception areas. On plan, it
is organised around a central hall the dominant feature of which is
a magnificent stairway. The bedrooms are on the upper floor.
The elevations were treated in the spirit of French neo-Baroque. On
each side there are three vertical lines of openings with the magnificent
framed door on Ipirou St having special emphasis. The elevations are
structured into base, trunk and crown. The base is created with the
drawing of horizontal joints in imitation of a masonry system. The building
is crowned with a cornice and parapet.
The curved corner is a characteristic feature of the baroque style.
In the meeting of two sides, a cylindrical feature is inserted with
a loggia on the ground floor and a circular balcony with a triple opening
on the upper floor, which culminates in a grand cartouche on the parapet.
The transition from the cube to the cylinder is made by the insertion
of zones of curves in the opposite direction to that of the cylinder.
The composition has a special grace, whereas the off-white monochromy
of the walls contributes to the cohesion of the whole.
TRANSPORTATION
