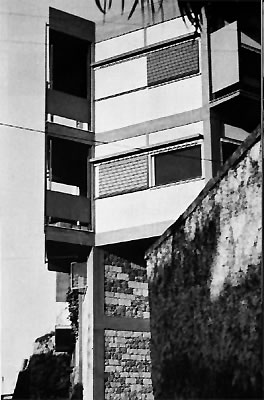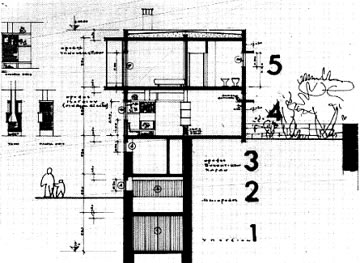
The Xydis house
Archimidous and Klitomachou Sts, 1961
Architect
Aris Konstantinidis (1913-1993)
The home of modern art critic Alexandros Xydis is
a landmark work of 20th century Greek architecture. Created by the radical
architect Aris Konstantinidis, it is a characteristic example of his
"true modern architecture" that created "vessels for
life" through an ordinary built structure and integrated them organically
into the natural environment.
This house is situated on the slopes of Ardettus hill, next to the Panathenian
Stadium. It is built on a rocky lot with a steep slope and an irregular
pentagonal shape, decisive factors in the layout of its spaces and volumes
over five levels. The entrance from Klitomachou St leads to the fourth
level, and the parking area is on the first level, off Archimidous St.
The main parts of the house are on the fourth level, with the living,
dining and music rooms, and on the fifth floor are the bedrooms. On
the third level there is office space and a guest suite, while the service
areas are housed on the lower levels.
The two first levels have essentially been hewn out of the rock and,
together with the third, are treated on the exterior with visible stone
masonry. This masonry is the base of the main building and at the same
time functions as a retaining wall for the garden on the fourth level.
The treatment of the volumes is interesting as it arises from the combination
of two intersecting triangular prisms.
The exterior form of the house is simple and expresses its modern building
structure. The facades are treated on the basis of the grid of the structural
element of reinforced concrete, while the in-between walls are of white
plaster. The projecting volumes of the balconies that are created with
thin metal profiles and wooden elements constitute the characteristic
stylistic feature of the facades with allusions to the anonymous architectural
tradition.
TRANSPORTATION

