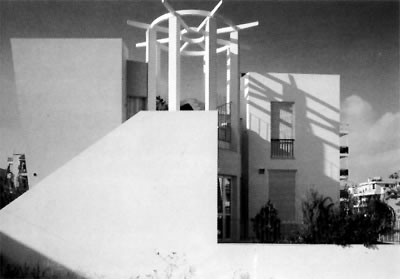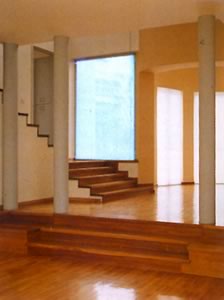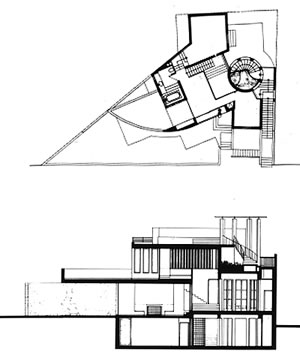
Papadopoulos House
13 S. Karagiorga St, Aghia Paraskevi, 1990-91
Architect
Giorgos Panetsos (1960-)
Designed by the young architect Giorgos Panetsos,
the Papadopoulos home is a good example of the deconstructionist architectural
approach in Greece. It is built on a small triangular lot in a middle
class suburb of Athens. The basic principle of the synthesis was to
eliminate the conventionalities of residential architecture such as:
- defining areas in terms of functions, particularly the bedrooms, on
the floor plan, which may hinder the satisfaction of future needs,
- the degree of quality distinction between private and public spaces
in a house, and
- the architectural expression and structure of the interior, particularly
in an open plan layout.
The auxiliary areas and bedrooms receive equal treatment with the other
areas and the private spaces are not fully isolated from the public
ones. The living and dining rooms, placed diagonally on the lot, in
terms of the general composition of the house, are laid out in a sequence
of three rooms that connect the back yard with the veranda and the front
garden.
On the back of the building and at the corner of the diagonal axis is
the circular pergola, three storeys high, the house’s characteristic
feature.
The design also represents a commentary on conventional architecture,
using the same compositional means, the curve and the sloping line,
but in a different way. The curve is not used on the façade,
but on plan, and the sloping line is not related to the horizon (such
as it would be in the case of a roof) but to the vertical, a sloping
surface on the façade).
The whole is characterised by a variety of forms, heights, magnitudes
and colours.
TRANSPORTATION


