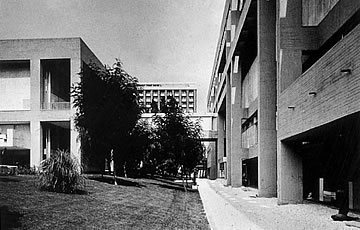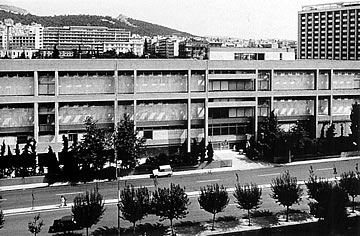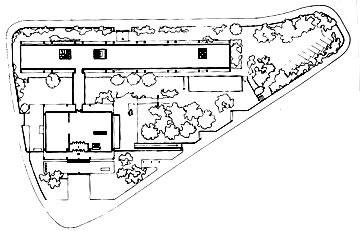
National Gallery and Alexandros Soutzos Museum
Vas. Konstantinou 50 Ave, Athens, 1956-7 and
1966-75
Architects
Pavlos Mylonas (1915-)
Dimitris Fatouros (1928-)
Cooperating architect
Dimitris Antonakakis (1933-)
The initial proposal for the National Gallery building
designed by the architect-professors Pavlos Mylonas, Nikos Moutsopoulos
and Dimitris Fatouros in the spirit of Le Corbusier’s brutalist
architecture, won first prize in an open competition in 1956-57.
In 1970, when the decision was made to change lots, the main idea of
the initial design was retained, despite the fact that the shape of
the new lot was not square, as was the original one, but triangular.
The new design for the complex was drawn up by P. Mylonas and D. Fatouros,
assisted by the young architect Dimitris Antonakakis.
The building group consists of two main volumes, a long narrow multi-storeyed
rectangular volume to house the main Gallery, the permanent exhibitions,
the offices and storage areas, and the two-storey cube of the Alexandros
Soutzos Museum, which includes the entrance and houses periodic exhibitions.
The two volumes are connected by a narrow bridge forming an asymmetrical
H.
The elevations of the building are treated by visible concrete and surfaces
faced with white marble. The low mass has arcades with columns of unplastered
concrete in front and back, while the two lengthwise sides of the tall
building are organised rhythmically on a 90o grid of concrete fins that
protect it from direct light.
TRANSPORTATION


