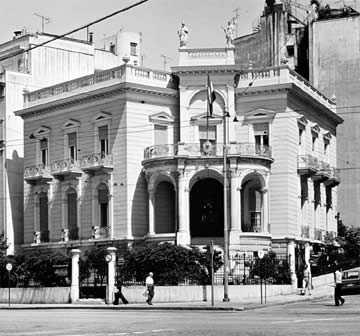
Mansion of Othon Stathatos
31 Vas Sofias & Irodotou Sts, 1887
Architect
Ernst Ziller (1837-1923)
This eclecticist mansion is part of Ziller’s
significant architectural legacy. It was built by Othon Stathatos, who
lived in it up to 1938. It was then used for years as an embassy and
today constitutes the new wing of the Museum of Cycladic Art.
On plan, it consists of two wings that come together in an acute angle,
creating at the point of contact interesting polygonal and curved areas
that end in a glass greenhouse at the back of the house. The raised
ground floor housed the reception areas, and on the second floor were
the bedrooms, with the service areas in the basement.
The façades are notable for their harmonious proportions and
Italian Renaissance style, adapted to the eclecticist spirit of the
age. They are divided into the base with stone masonry on the semi-basement,
the trunk which is the raised ground floor and upper floor, and the
crown of the cornice and parapet. The openings on the façades
have small marble balconies that are adorned by arches on the ground
floor and pediments on the upper one.
The building is characterised by a bold plasticity in the configuration
of volumes. The most impressive feature is the entranceway, which is
positioned on a diagonal axis. It consists of an oval porch with arched
openings that becomes a balcony on the upper floor. The diagonal axis
is also emphasised on the upper floor by means of a small projecting
tower topped with statues.
There is an interesting contrast with the auxiliary structure behind
the main building, which is in a picturesque, romantic style with decorative
woodwork.
TRANSPORTATION
