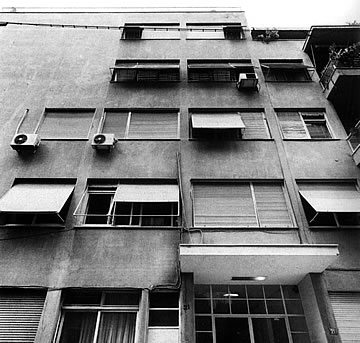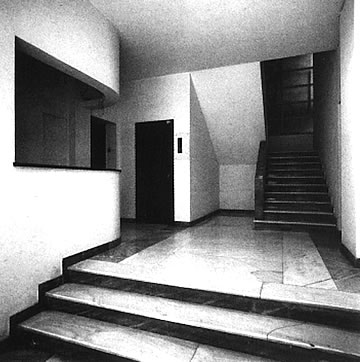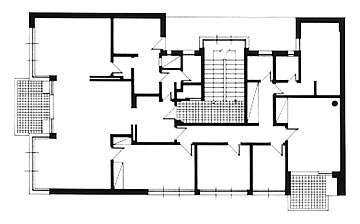
Tsimboukis apartment building
Mavromichali & Navarinou Sts, Athens, 1936
Architect
Vassilios Douras (1904-1981)
This middle-class apartment block in downtown Athens is among the clearest
expressions of interwar modernism in Greece. It is a work by architect
Vassilios Douras, who began his studies in Munich and finished them
at the École Spéciale d’Architecture in Paris in
1930.
The structure was incorporated into the row building system and has
six levels: ground floor, four upper floors and retiré. It contains
nine apartments: two on the ground floor, first and second floors and
one apartment each on the third and fourth floors and retiré.
The organisation of the ground plan and the articulation of the elevations
are both governed by the compositional and morphological principles
of the central European Modern Movement. The treatment of the façades
is plain and the openings are strongly horizontal. The arrangement of
the windows and semi-roofed balconies is symmetrical on the narrow side
facing Navarinou St, and asymmetrical on the longer side of Mavromichali
St. On the edge where these two faces meet, are the characteristic corner
windows.
The materials used in shaping the façades are artificial cement,
metal railings on the balconies and wooden doors and window frames with
rolling shutters. Likewise spare and modern is the metal front door.
TRANSPORTATION


