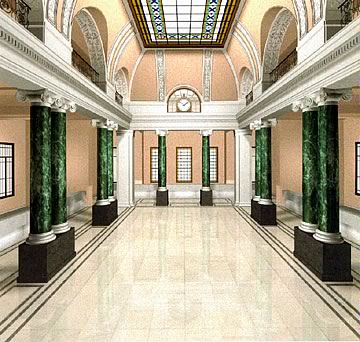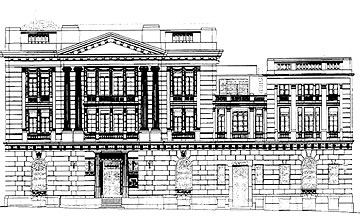
Ionian Bank
Panepistimiou and Pesmazoglou Sts, 1925
Architect
Anastasios Metaxas (1862-1937)
The Ionian Bank of Greece building belongs among
the most important works of Anastasios Metaxas, the distinguished architect
of the first quarter of the 20th century, who had studied at the Technical
University of Dresden.
It consists of a semi-basement, ground floor and four upper floors,
the last of which is set in. This is a stone structure with mixed structural
elements, Jugendstil and Art Déco decorative motifs. The facades
have the usual three-part division into base, trunk and crown. The trunk
is organised rhythmically with pillars topped by modern-style capitals.
The main hall has a peristyle supported on rectangular piers bearing
balconies. It is splendidly lit through a decorated skylight on the
roof over the entire main section.
In 1958-59, when the Popular Bank building merged with that of the Ionian
Bank, Constantinos Kapsambelis, the architect of the merge, and his
associates made many changes to the interior of both buildings, but
managed to retain their external form and the character of their main
halls.
TRANSPORTATION

