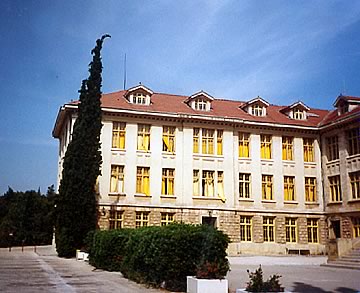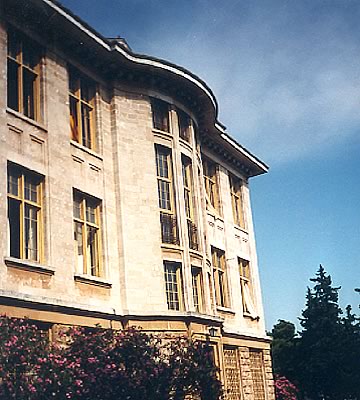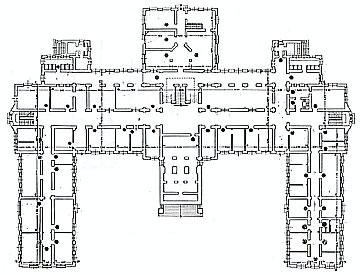
Benakeio Building, Athens College
Paleo Psychiko, 1927-1929 (east wing), after
World War II (west wing)
Architects
Konstantinos Sgoutas (1897-1983),
Konstantinos Kyriakidis (1881-1942),
Georgios Soulis
The Benakeio Building of the Athens College was
the first modern and fully equipped private education building in the
Attica basin. Constructed in the middle-class garden city of Paleo Psychiko,
it was the fruit of the architects’ systematic study assisted by
specialist professionals.
The building has a ground floor, two upper floors and a loft on top
of the roof.
On the ground floor are accommodated a total of eight classrooms, teachers’
offices, special offices and laboratories, and various public areas.
The second floor has twenty-seven classrooms, offices, the Horemi theatre,
a post office and public areas. The fine arts studios, handicraft and
foreign language classrooms, a hall for classical dance, offices and
various auxiliary areas are in the loft.
On plan, the building is in the shape of a ¶ on the front of which
is the entrance porch and on the back a small additional wing. Vertical
circulation is served by three staircases. The space is organised along
the corridors that run through all wings on all floors.
The façades, initially treated in the spirit of academic eclecticism,
were simplified later at the request of the Board of Directors. The
façades are sheeted with hewn rock at their base, which is the
ground floor of the building, with stone in the rustico style. The dominant
stylist feature is the Doric-style entrance porch with its grand staircase.
TRANSPORTATION


