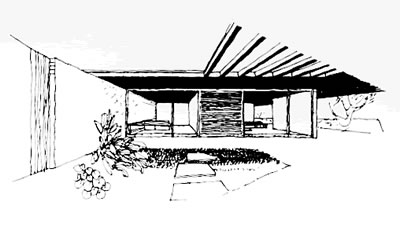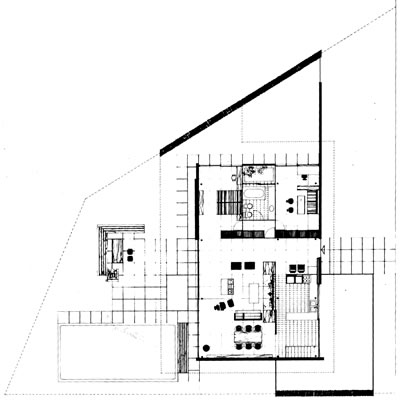
Valsamakis Residence
22 Niovis St, Filothei, 1961-63
Architect
Nicos Valsamakis (1924- )
The detached house of the vanguard architect Nicos
Valsamakis is among the outstanding Greek examples of the minimalist
architecture of the 1960s. Built in the garden city of Filothei, it
reinterpreted the entire concept of the Modern Movement with respect
to the home as a combination of art, functionality and advanced construction
technology.
The single-storey building is protected from the road by a solid wall;
it has a large glass surface looking out onto the garden, giving a feeling
of the continuity of interior and exterior space. The plan is organised
freely within a strictly square outline, following a grid in which all
the construction elements are included and which extends to the landscaping
of the surrounding area. The interiors are arranged in three functional
zones: living-dining room, bedrooms, and kitchen. This is achieved using
very simple means, i.e. with just three walls and movable wooden partitions.
The structural system differentiates the load-bearing elements (thin
concrete slab and thin, round metal columns) from the fill-in elements,
while the plumbing and electrical installations have been provided for
and are covered by the woodwork. The materials used both inside and
outside the building are concrete, bricks, varnished wood and glass.
This is a minimalist composition with warm colours, in which the horizontal
dimension of the concrete slab and the unified surfaces dominate.
TRANSPORTATION

