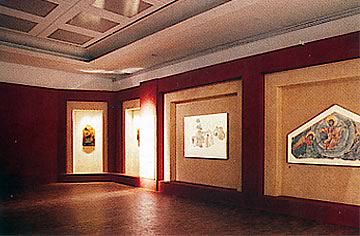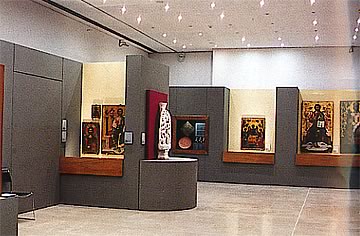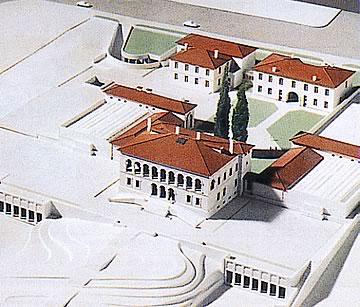
Mansion of the Duchess of Placentia, today the
Byzantine Museum
Vas. Sofias Ave, Athens, 1848, conversion to Byzantine Museum 1928-1930,
enlargements 1949-50 and 1987-93
Architects
Stamatios Kleanthis (1802-1862)
Aristotelis Zachos (1871-1939)
Vassileios Douras (1904-1981)
Manos Perrakis (1937-)
The core of the Byzantine Museum was the Villa Ilissia,
an outstanding historicist building in mid-19th century Athens. It was
constructed in 1848 near the banks of the then open Ilissus River, as
the winter residence of the philhellene French woman Sophie de Marbois-Lebrun,
known as the Duchess of Placentia. The design of this mansion is attributed
to architect Stamatios Kleanthis (according to others, to his Danish
colleague Christian Hansen). After the duchess died in 1854, this building
devolved to the Greek State. For many years it accommodated the Naval
Academy and other military authorities.
In view of its use as the Byzantine Museum, it was remodelled in 1928-30
by its archaeological director Georgios Sotiriou and architect Aristotelis
Zachos. Kimon Lascaris landscaped the surrounding area. In 1949-52 the
Museum was enlarged by the addition of a wing for folklore exhibits
and icons, designed by architect Vassileios Douras.
The second, much larger addition was recent. It was designed (1987-92)
by the architect Manos Perrakis and the foundations were laid in November
of 1994. Perrakis’ architectural design met the complex museum
demands. It left the old Museum buildings untouched and visible from
all sides.
After the transfer of the collections to the new building, the old one
will be used for the reception of officials and as a venue for periodic
exhibitions.
The old mansion was designed in the neo-Renaissance architectural style.
It consists of neoclassical elements, such as the dominance of the horizontal
line and the low, closed towers, but also romantic features including
vaulted colonnades, unplastered stone masonry and projecting roof. The
elevations of the mansion have a tripartite division – an emphasised
middle with towers on both corners – and colonnades on its upper
floors. Its exterior walls are faced by Hymettus marble. The main building
is on one side of an internal section that is supplemented by subsequent
lateral wings and the entrance gatehouse.
The new addition to the Byzantine and Christian Museum of Athens starts
from the basement and extends down to a depth of three levels, exploiting
the natural slope of the terrain between Vas. Sofias and Vas. Konstantinou
avenues. This slope makes natural lighting possible and the direct contact
with the surroundings in the large exhibition halls, despite the fact
that they are lower than the Duchess of Placentia’s mansion. The
exhibition areas, with an area of 4500 m2, have been laid out on successive
levels, which are interconnected by stairs and lifts. The original entrance
to the museum, through the colonnade of the old complex on Vas. Sophias
Ave, is used as the visitors’ entrance; a second entrance has been
created on Vas. Konstantinou Ave. Apart from the main exhibition areas
in the 12,660 m2 addition to the museum, halls are created for special
collections (the Loverdos Collection), workshops for all specialisations,
research areas, storage space for collections, shelters for the protection
of works, information and educational areas, an underground parking
facility for Museum workers and a comprehensive surveillance system.
The entire lowest level is occupied by the special electrical and mechanical
installation that controls atmospheric conditions.
TRANSPORTATION



